For 20 years that I lived in my house, we’ve had a stair box in our bedroom. At first, I thought it was a good idea to have because it was a window seat where I decorated it with pillows but never sat it in. Over time, it become the place to just stash random stuff there and ended up a cluttered mess.
A few years ago I wanted to transform it into a functioning desk but my husband was unsure it if would work or not because of the way the floor slanted. I always thought it was the perfect space to have a desk because the window was there providing plenty of sunlight and it was the right size.
I brought the idea up to my husband again about turning the stair box in the bedroom to a built in desk. He said go ahead and start by putting a hole in the drywall to see how far the slant in the floor is. Needless to say the idea was going to work so he began the construction that day and I love the outcome of it.
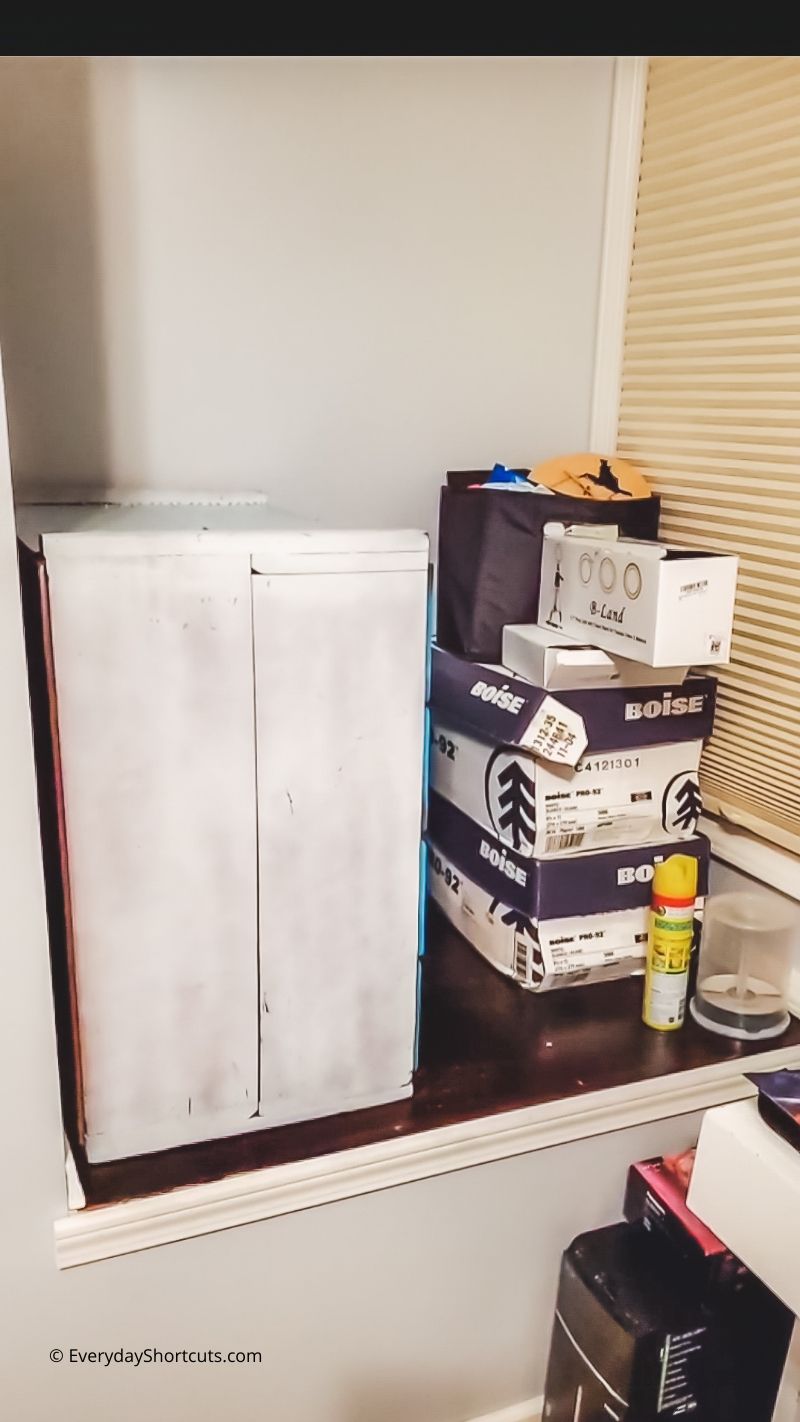
How to Convert a Stair Box to a Built In Desk
Supplies Needed
Table Saw
Circular Saw
Screw Gun
Drill
Hammer
Pliers
Drywall Finishing Tools
Paint or Stain
Sander
Trim
4′ x 8′ Sheet Finish Plywood 3/4″ thick
1″x 6″x 8′ Finish Board
Drywall Screws
Finish Nails
Nail Gun
Electrical Plugs
Electrical Wire (14 gauge home wire romex)
2 Plugs
2 Plug Receptacle
Light Switch
Single Receptacle
Light Fixture
Light Receptacle
6 Way Screwdriver
Hacksaw Blade
Caulking for Nail Holes
Stud Finder (optional)
Crowbar
Level
3 inch Decking Screws
Corner Drywall Molding
Spackling
Drywall Tape
Drywall
Directions
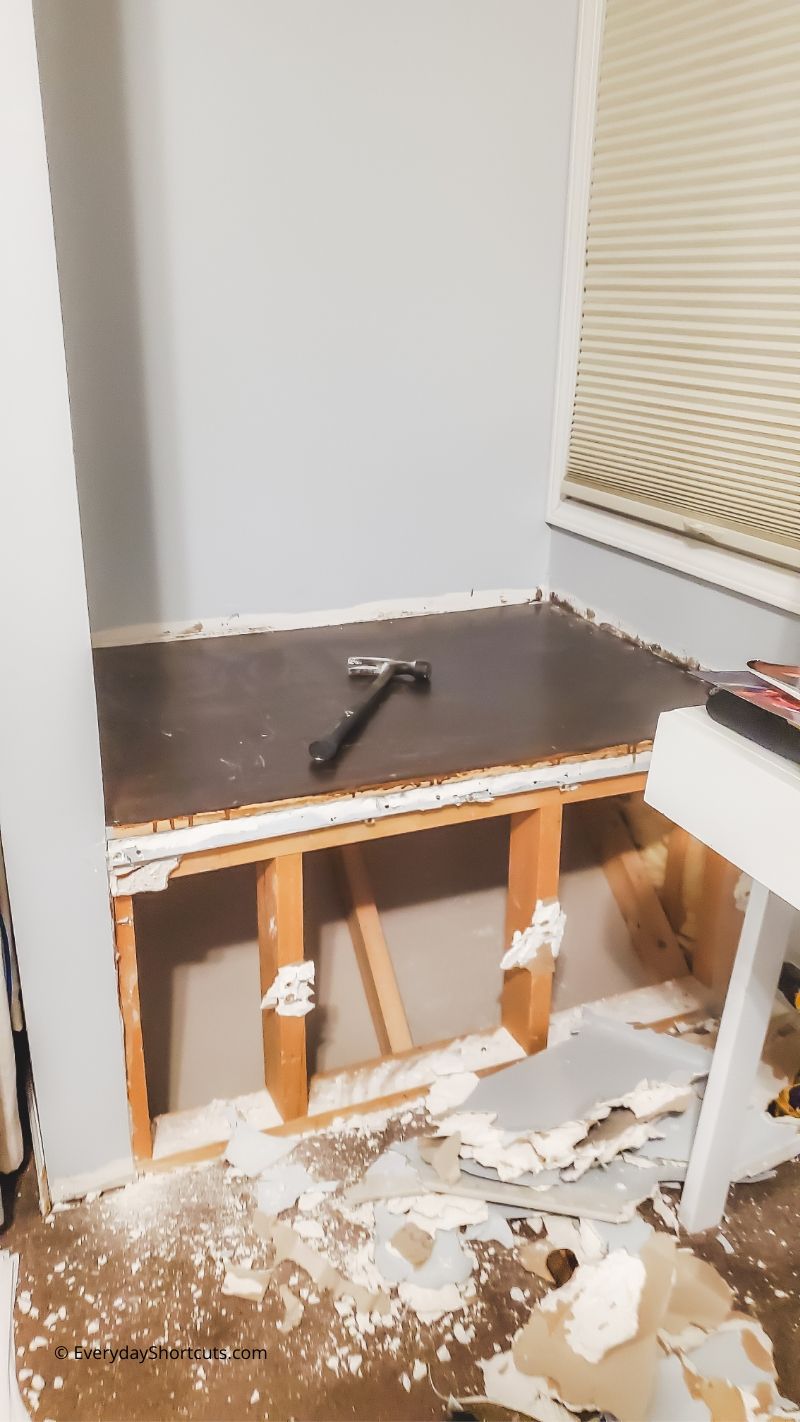
Remove stair box carefully as you may want to reuse some of the pieces such as the 2×4’s. Keep the top piece and set aside.
Cut drywall to where it meets wall. Add 2×4’s where drywall is needed and screw into place with decking screws. (I reused old 2×4’s that were already there.)
Make 2×4 frame for the 3 sides and the top of the desk. Use a level to level the 2×4’s around to where you want the top of the desk (3 walls) and screw in place with decking screws.
Use the previous top piece of the stair box as a guide and cut a duplicate one to create a shelf for the desk. Paint or stain both pieces before installing. Test out the top by fitting it into place. Once the top is fit attach top with finish nails to the 2×4’s. Attach the bottom with drywall screws to the 2×4’s.
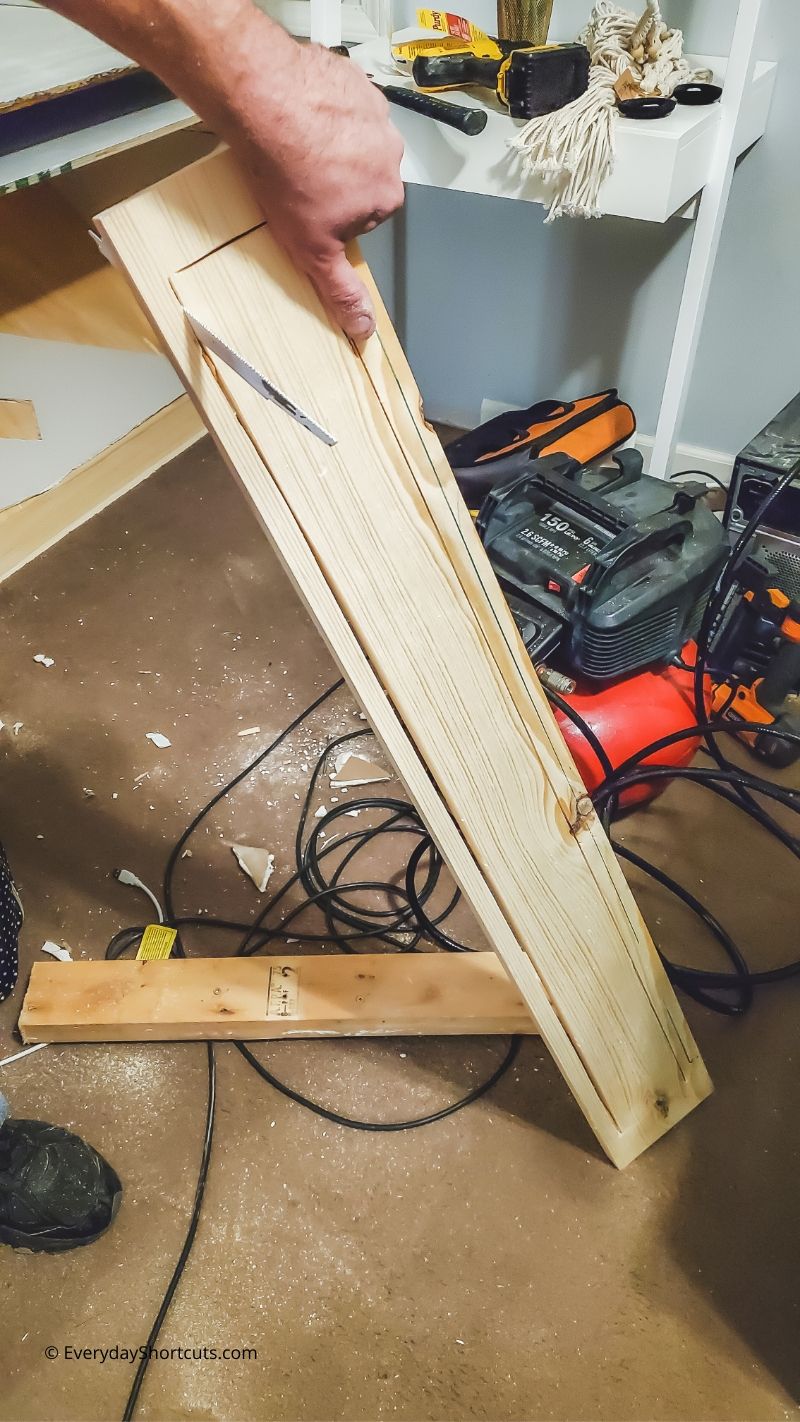
To make the frame around the desk shelf, use a 1×6 marking to 3/4 from the top for opening about 2 inches from each end. Bottom will have to measured for location of opening. Cut opening with circular saw. Careful not to cut too far and finish cuts with hacksaw blade. Sand, paint or stain and allow to dry. Once dried install using finish nails.
Install drywall corner mold and finish all drywall. Paint all walls.

Cut a piece of plywood for angle bottom angling one edge for a tighter install. On the floor use 1×6 finish board and cut small bevel on edge. At the top of the angle use the 1×6 again and angle cut one edge. Sand the top, floor board and angle board. Paint or stain all boards. Once dried install with finish nails.
Cut trim to fit. Paint all trim first and install once dried.
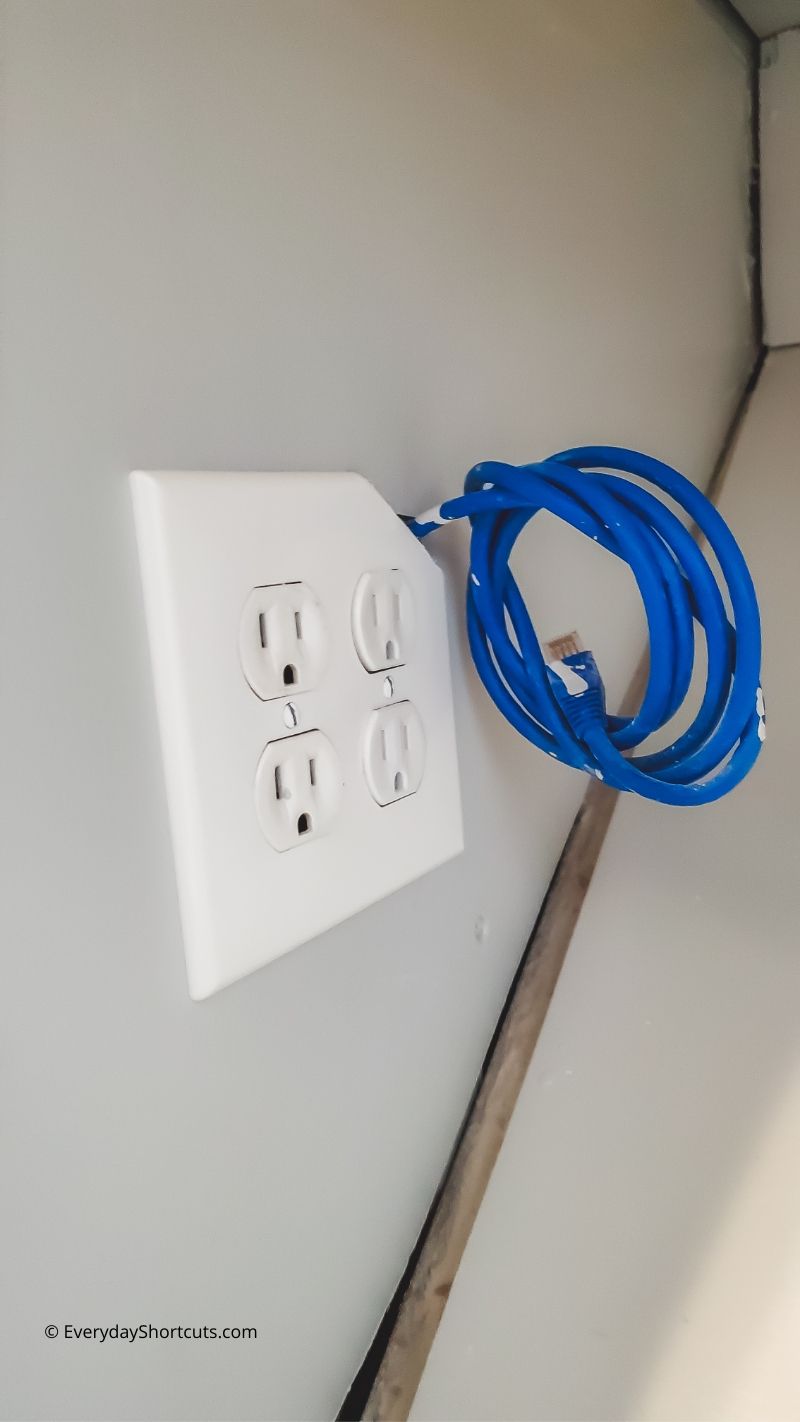
Make holes in drywall for electrical outlet and switch. Install single outlet and double outlet box. Cut hole in ceiling for light fixture and attach light fixture box while your in the attic and then wire light fixture, switch, plugs. Use drill to drill a hole from attic into wall and run electric and internet. Install light plates.
Decorate your desk to your liking and enjoy your new space!
How to Convert a Stair Box Into a Desk
Materials
- Table Saw
- Circular Saw
- Screw Gun
- Drill
- Hammer
- Pliers
- Drywall Finishing Tools
- Paint
- Sander
- Trim
- 4 ' x 8' Sheet Finish Plywood 3/4" thick
- 1 "x 6"x 8' Finish Board
- Drywall Screws
- Finish Nails
- Nail Gun
- Electrical Plugs
- Electrical Wire 14 gauge home wire romex
- 2 Plugs
- 2 Plug Receptacle
- Light Switch
- Single Receptacle
- Light Fixture
- Light Receptacle
- 6 Way Screwdriver
- Hacksaw Blade
- Caulking for Nail Holes
- Stud Finder optional
- Crowbar
- Level
- 3 inch Decking Screws
- Corner Drywall Molding
- Spackling
- Drywall Tape
- Drywall
Instructions
- Remove stair box carefully as you may want to reuse some of the pieces such as the 2x4's. Keep the top piece and set aside.
- Cut drywall to where it meets wall. Add 2x4's where drywall is needed and screw into place with decking screws. (I reused old 2x4's that were already there.)
- Make 2x4 frame for the 3 sides and the top of the desk. Use a level to level the 2x4's around to where you want the top of the desk (3 walls) and screw in place with decking screws.
- Use the previous top piece of the stair box as a guide and cut a duplicate one to create a shelf for the desk. Paint or stain both pieces before installing. Test out the top by fitting it into place. Once the top is fit attach top with finish nails to the 2x4's. Attach the bottom with drywall screws to the 2x4's.
- To make the frame around the desk shelf, use a 1x6 marking to 3/4 from the top for opening about 2 inches from each end. Bottom will have to measured for location of opening. Cut opening with circular saw. Careful not to cut too far and finish cuts with hacksaw blade. Sand, paint or stain and allow to dry. Once dried install using finish nails.
- Install drywall corner mold and finish all drywall. Once sanded and finished paint walls.
- Cut a piece of plywood for angle bottom angling one edge for a tighter install. On the floor use 1x6 finish board and cut small bevel on edge. At the top of the angle use the 1x6 again and angle cut one edge. Sand the top, floor board and angle board. Paint or stain all boards. Once dried install with finish nails.
- Cut trim to fit. Paint all trim first and install once dried.
- Make holes in drywall for electrical outlet and switch. Install single outlet and double outlet box. Cut hole in ceiling for light fixture and attach light fixture box while your in the attic and then wire light fixture, switch, plugs. Use drill to drill a hole from attic into wall and run electric and internet. Install light plates.
- Decorate your desk to your liking and enjoy your new space!
Other Stair Box Ideas
If you don’t want to do make a desk using that space, there are plenty of other ideas you can do with the stair box such as the following.
- Stair Box Bed
- Storage Over Stair Box
- Wardrobe Closet
- Kitchen Hutch
- Organizer
- Pantry
If you’re looking for other DIY home improvement projects, check out these ones!
How to Build a Pavilion in a Weekend

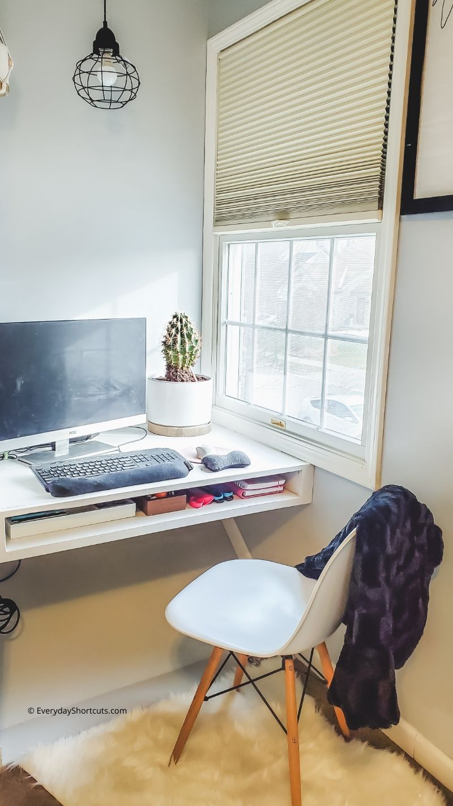
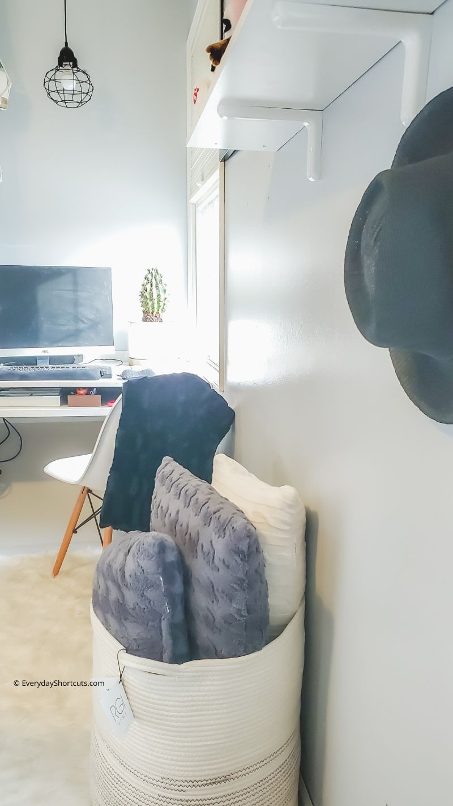
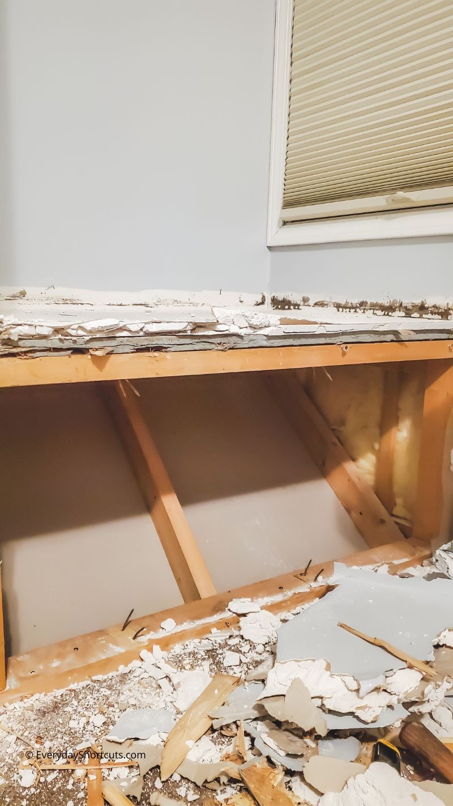
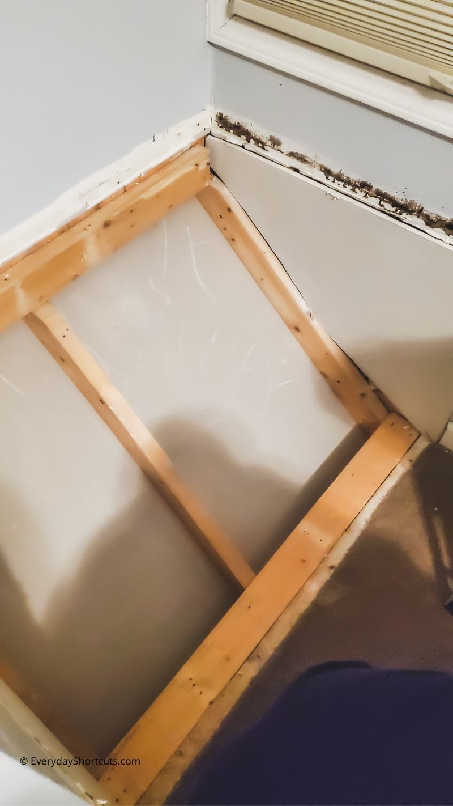
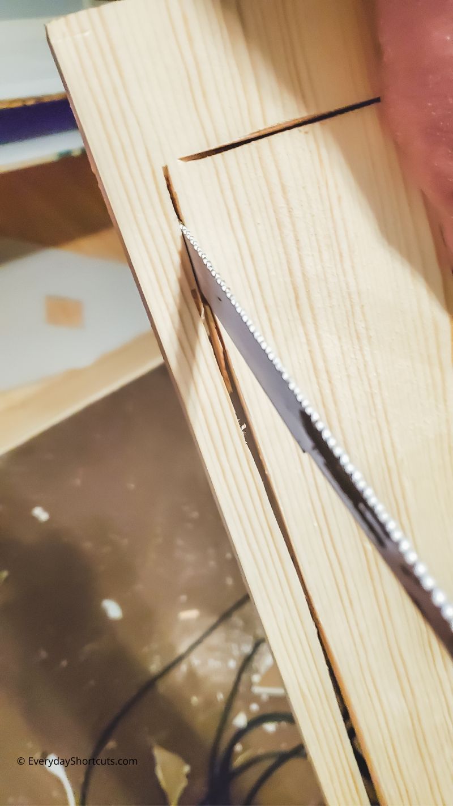
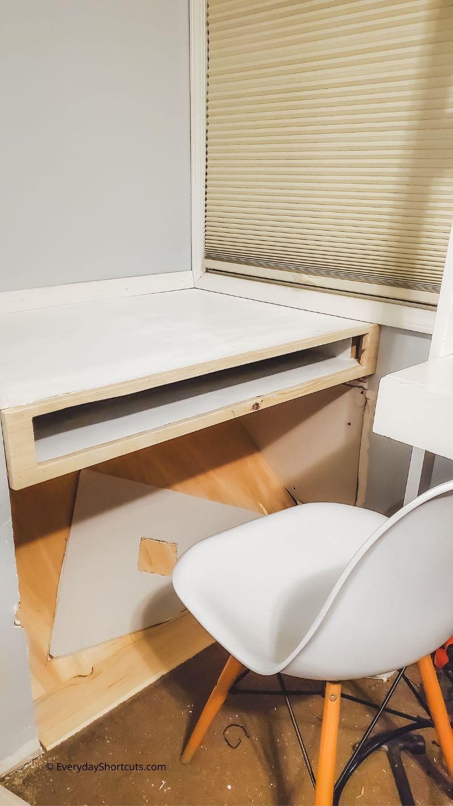
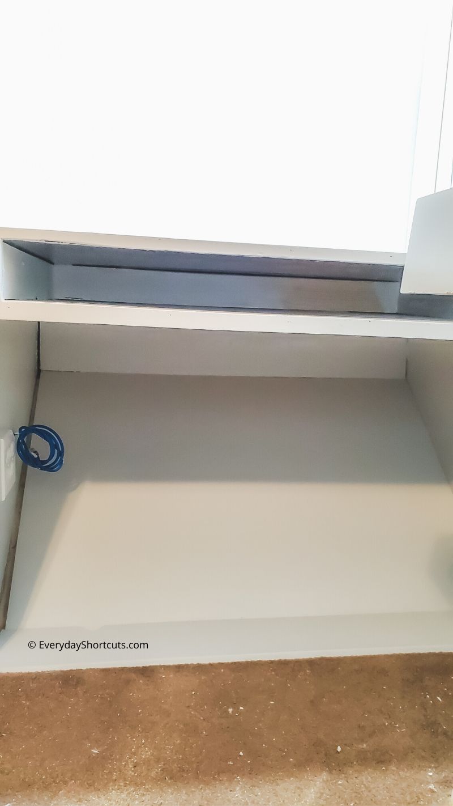

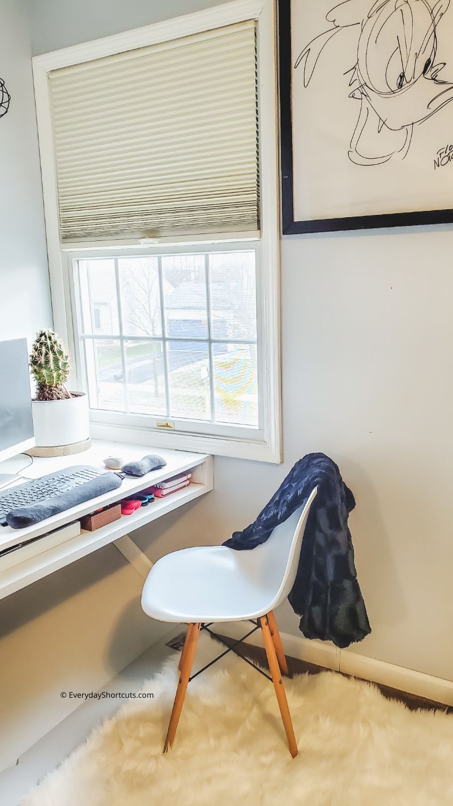

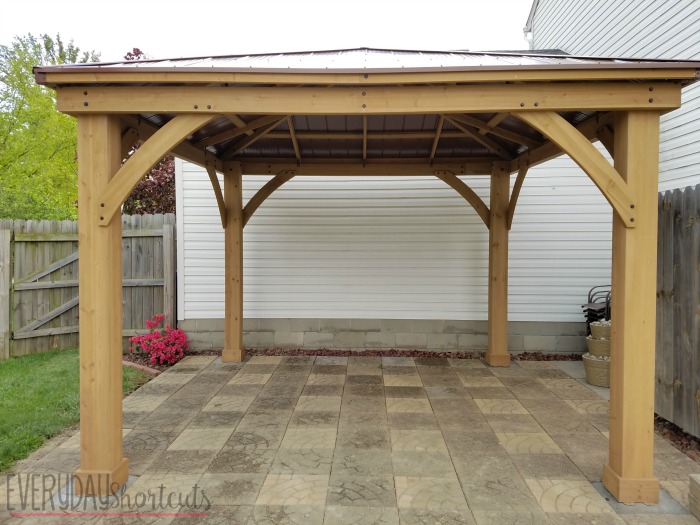
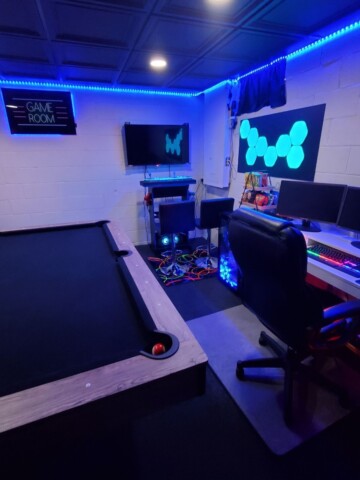

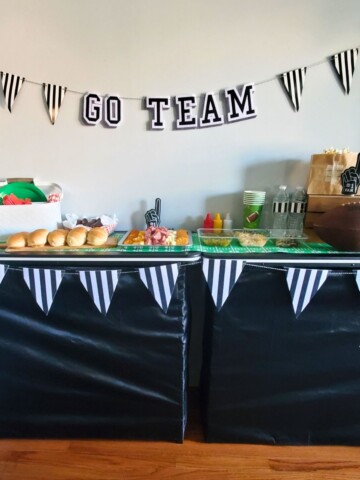


Leave a Reply